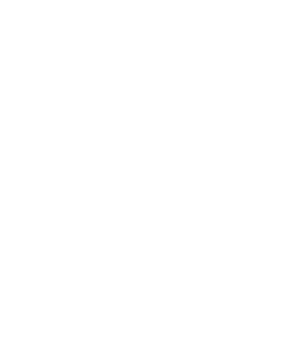

Grand Entrance Hall //Project 1020
We worked with the owner of this Grade II listed oak framed property in Ascot to develop and enlarge the existing stairhall and bring a greater importance to the centre of the house. Once this had been achieved a decorative heavy oak beamed ceiling with carved bosses in a 16th century manner were designed.
A central Tudor style oak carved staircase was designed to be accessed from both sides of the hall with carved newels and shaped finials. A second curved balcony was created to gain access to the room above the porch.
The project also included a Gothic style stone fire surround with oak over mantel and oak panelling throughout the hall. Other rooms included in the project were three dressing rooms with Gothic detailing.









